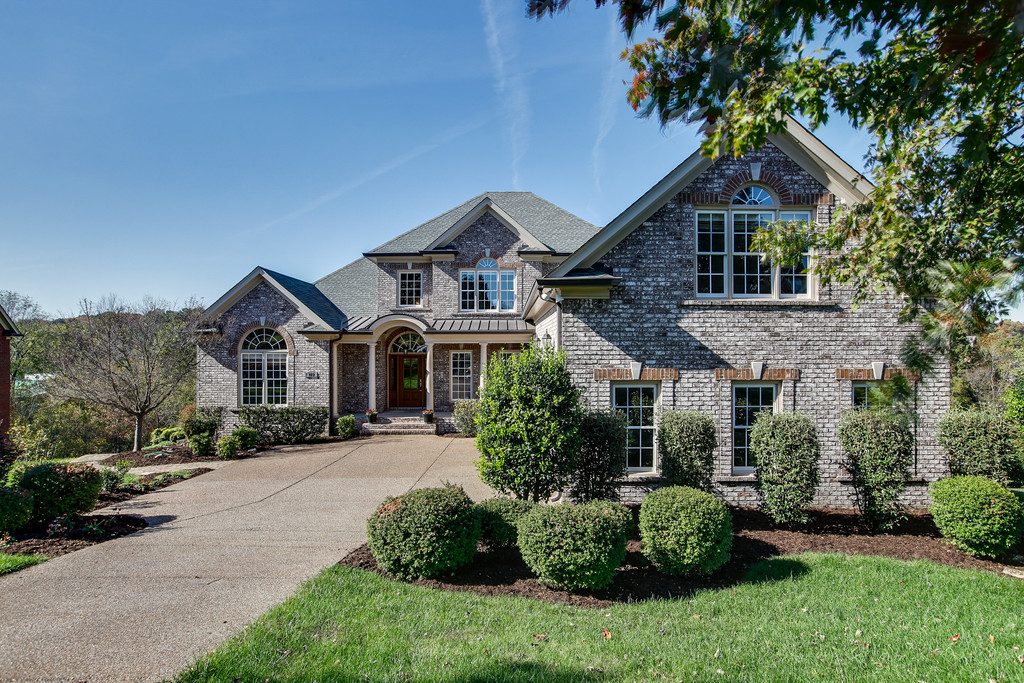
Gorgeous View! This beautiful home in the Fountainbrooke subdivision of Brentwood, TN, offers three full levels of living space with roughed-in elevator. The main level open floor plan features a huge kitchen with granite countertops, stainless steel appliances, countertop seating, eat-in casual dining area with gathering room. The master bedroom suite, located on this main level, has double granite vanities and separate tub and shower. The 3.5 car garage is also on the main level – there are just 2 steps into the house!
Second Level Living
Upstairs you will find an additional three bedrooms, two full baths, and one half bath. The 33′ x 16′ Bonus/Media room is also located on this level. Wonderful relaxing space!
Lower Level Spaces
The downstairs features a spacious living area all its own. A bedroom with full bath and walk-in closet makes this a possible mother-in-law suite. The additional 21′ x 27′ hobby room offers many possibilities with it’s beautiful custom built shelving. Don’t miss the pictures below!
Details of 379 Childe Harolds Circle
Year Built: 2007
Square Footage: 6520
Bedrooms: 5
Baths: 4 full, 2 half
Additional Pictures:
Looking for additional homes in the Greater Nashville TN area?
Search Nashville Homes on the MLS
Your Advocate in the Greater Nashville Real Estate Market
We help our clients understand the ever changing real estate market with the goal in mind of making informed, forward thinking choices. Whether you’re ready to buy in the Greater Nashville area or you’re thinking of selling, The Linda Seaton Team is your real estate advocate! Give us a call to discuss your real estate needs or even easier – just drop us a note right here.




















Follow Us!